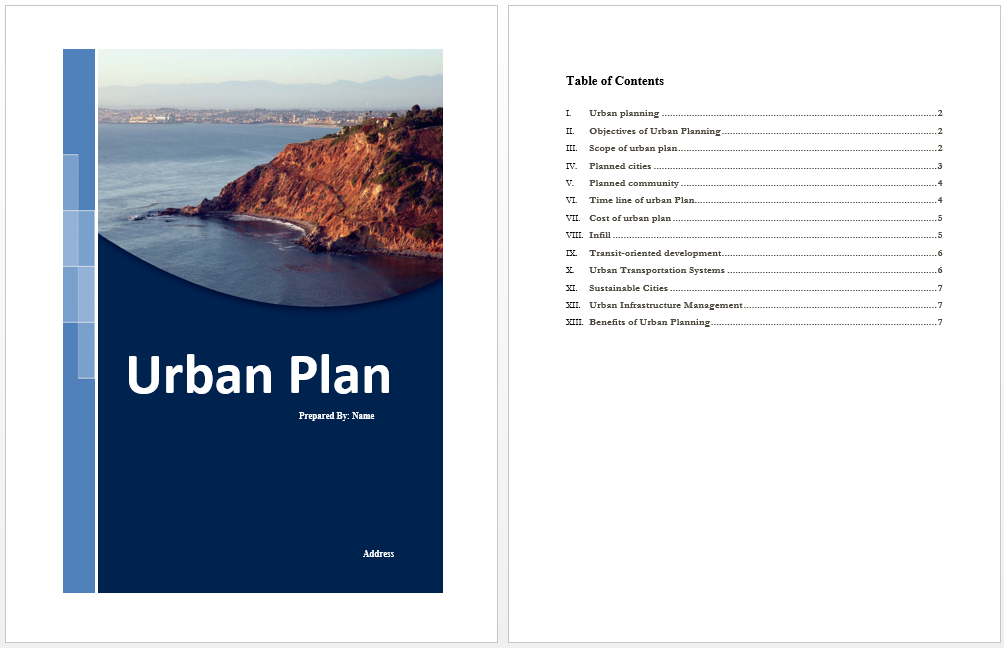Urban planning is also known as town planning, city planning, or regional planning and it’s a plan to construct a city for the residents. A city doesn’t only include just houses or residential buildings for the citizens but it also provides them facilities of all other types i.e. transportation, walking pavements, parking in the streets, and many other facilities. This is why it is important to plant the construction of a city before starting the whole process and the documents that provide the specifications of design are called urban planning designs.
Key Elements of an Urban Plan include:
- Urban pattern
- Building form
- Open spaces
- Pedestrian network
- Vehicular access
- Streetscape
- Rooftops
- Night lighting
- Greenery
- Transportation
- Public spaces
- Parks and recreation
- Efficient land use
How to Create an Urban Plan?
- Efficient use of land:
The most important part of urban design planning is to use the available land most efficiently. When people talk about designing, it seems that everyone can design an urban plan but the key to a successful designer is the effective use of available land. It means using the space for residents, offices, commercial buildings, and other cultural centers in such a way that there is enough room for everyone but still, the city doesn’t look crowded. It also doesn’t mean that the designer has to leave empty spaces all over the city because this way, he is wasting the land but he has to use every inch of the land in such a way that it just looks perfect, not crowded nor empty. - Houses or residents:
There are dozens of types of houses that are built in the cities these days. There are small houses with one floor elevation and then there are apartment buildings that could fit hundreds of families in a small space with multistory buildings. Then there are houses for disabled or handicapped people so that they don’t need to get out of their wheelchairs and they can easily move in or out of their houses. And, there are houses for low-income families who can’t afford luxuries and expensive facilities in the house so they just want to own an average house with basic necessary facilities. A city includes all types of houses that we have discussed above but the number of each type of house is included in the urban plan. - Transportation:
On one hand, an urban plan should have enough houses to fit all the people in the city whereas on the other hand, it should have enough roads and sidewalks to allow driving and walking space for the residents. An urban plan includes transportation designs for the city too which includes the present and expected future needs and requirements of a city and then the roads are constructed while keeping the needs of people in mind. Transportation includes motorbikes, bicycles, private automobiles, public transport, taxi automobiles, trucks, and other types of motor vehicles.
Here is a free Sample Urban Plan Template created using MS Word,

Here is the download link for this Urban Plan Template,
